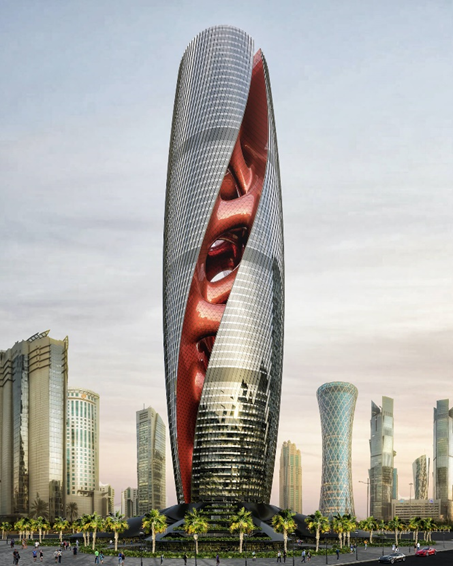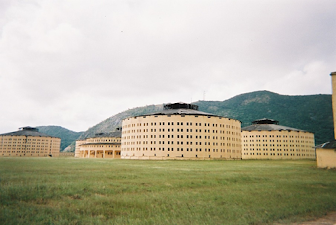ARCH 655 Project 2

Cytokinesis Tower The Hayri Atak Architectural Design Studio's project, "Cytokinesis," planned for Doha. My design intent is to create a façade that rotates according to altitude and azimuth angle of sun path diagram. This is a continuation of Project 1. I used LadyBug plugin to get azimuth angle and altitude angle of a certain location. Here I picked a location in Texas. I used azimuth angle and altitude angle to determine the opening of the surface. I divided the outer mesh into multiple surfaces. Then changed the surface openings according to my script. I picked the daytime hours in March to visualize the surfaces. The value of the angles is taken every hour. We can get the 12 values of azimuth angle and altitude angle. If we look at the graph of azimuth angle and altitude angle, we will notice that altitude angle rises and declines but the azimuth angle increases. During midday when the azimuth angle is 180-degree sun’s ray is strongest. S...

