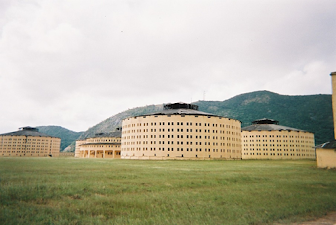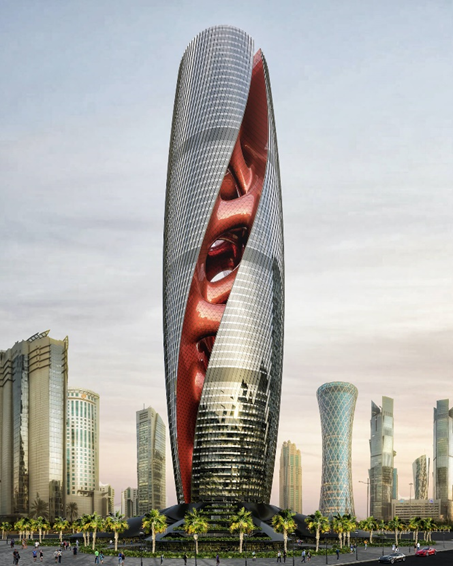ARCH 653 Final Project - Uttamasha Monjoree
ARCH 653 Project 2
Presidio Modelo, Cuba
Former Prison, Present Museum
Image 1: Presidio
Modelo
Parametric Façade:
I created a parametric façade that changes the size of the
openings according to the sun’s location.
At first, I created a parametric adaptive panel family with
a rectangular parametric opening in Revit without using Dynamo.
Image 2: Adaptive Panel
I chose an element from
the mass model to apply the adaptive panel. I used LunchBox package in Dynamo
to divide and apply the panel. I created the surface normal for each segment
face of the mass. I imported the adaptive component in project file to add it
to Dynamo. I used Sun Setting to get the sun angle. I mapped the parametric
value of the panel according to the sun angle. The panel works for South side
of the building.
Image 3: Visual Program for Adaptive Panel that Changes With Sun Location
Parametric Roof Truss:
The parametric roof truss can change according to the
building floor radius. It also has truss division and height as parameters.
Image 4: Parametric
Truss
Parametric Truss Structure
The truss was created by drawing the base circle. The circle
was divided into six parts. Then I joined the opposite end points of line segments
through the top point to create three arcs. The three arcs, the base circle,
and the circle located in the middle were then used to create the main
structure.
Image 4: Dynamo
Program for the whole Parametric Truss Structure
Parametric Truss Component
Each truss component was created by dividing each line. Then
I transfer each line in Z-axis. I joined the start point of each line segment
of both lines to create the vertices. I
joined the start point of each line segment of one line with end point of each
line segment of another line to create the diagonals. Then I applied steel
cross section on every line.
Image 5: Basic
Visualization for Parametric Truss Component
Image 6: Dynamo
Program for Parametric Truss Component
Final version
Image 7: Dynamo
Program for Parametric Truss
G.M. Herbst - Digital
Architectural Modeling (Director). (2020, November 4). Dynamo—Parametric
Solar Facade. https://www.youtube.com/watch?v=yz6LEHQn7hI
Presidio Modelo. (2023).
In Wikipedia.
https://en.wikipedia.org/w/index.php?title=Presidio_Modelo&oldid=1145603907
Structured Parametrics
(Director). (2019, December 2). Tutorial: Simple Parametric truss in Revit
with Dynamo. https://www.youtube.com/watch?v=Cxr-wcrKMZs













Comments
Post a Comment