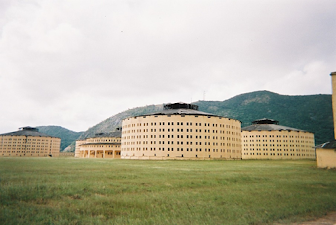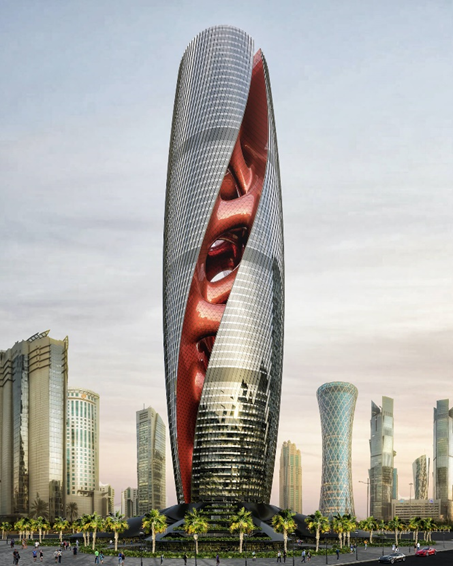ARCH 653 Project 1
Building
Information
Building Name: Kolumba, art museum (former St. Kolumba
church)
Location: Germany
Architect: Peter Zumthor
Image 1: Kolumba
Builbing
Project Video
Building Mass:
The building mass was created by using solids and voids. It
was difficult to control void using parameter. I wanted the profile of the roof
to remain the same. So I created one equation for each height to maintain the
overall profile of the roof and sure the height does not go beyond a certain
point.
H1= if(height_increase_1 > 0', height_increase_1 + height, height)
Envelope Pattern:
The original building had perforated bricks. I faced a lot
of issues with perforated brick pattern because it overloads Revit. I was
unsuccessful to load that pattern my building. So, I changed the street facing
façade of the building.
I started with a 4-point adaptive circle to create the hole
in my pattern.
Image 2: Adaptive 4
Point Circle
Then I made the pattern that has Hole Offset, Panel height
and Hole Height as parameters.
Image 3: Adaptive Pattern Unit
Adaptive
Envelope :
I used the front façade as the adaptive envelope. It changes
the height maintaining the similar profile of the mass.
Image 4: Adaptive
envelope
Parametric Window:
I made a parametric window, that has height, width, frame
thickness, position of inner frame, inner frame thickness as parameters.
Image 5: Adaptive
Window
Project:
Challenges:
1. The adaptive panel does not work for all length
and width. When it creates some extra parts, I could not remove it.
2. I created the mass using solid and void. It
difficult to control the voids and use parametric values to manipulate the
shape.
3.
Brick parametric adaptive wall does not work. It
overloads Revit and Revit stops responding.














Comments
Post a Comment